
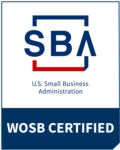
Engineering & Architecture Services
AES Group, Inc. specializes in performing as a Prime Contractor for multi-discipline AE service teams at federal facilities. Projects include healthcare, commercial, industrial and some residential. We have multiple engineering disciplines, architecture, interior design, and cost estimating in-house, making us capable of providing the majority of AE services on our projects.
AES provides a full spectrum of services, including FCA site assessments, arc flash studies, development strategies, MII cost estimating, AT/FP design, UFC documents, ADA compliance, historic preservation, sustainable design and more.
AES utilizes AutoCAD, Revit, Civil3D, SKM, Visual Lighting, DrChecks, SpecsIntact, MasterSpec, Submittal Exchange, Primavera, Trane Trace 3D and more.
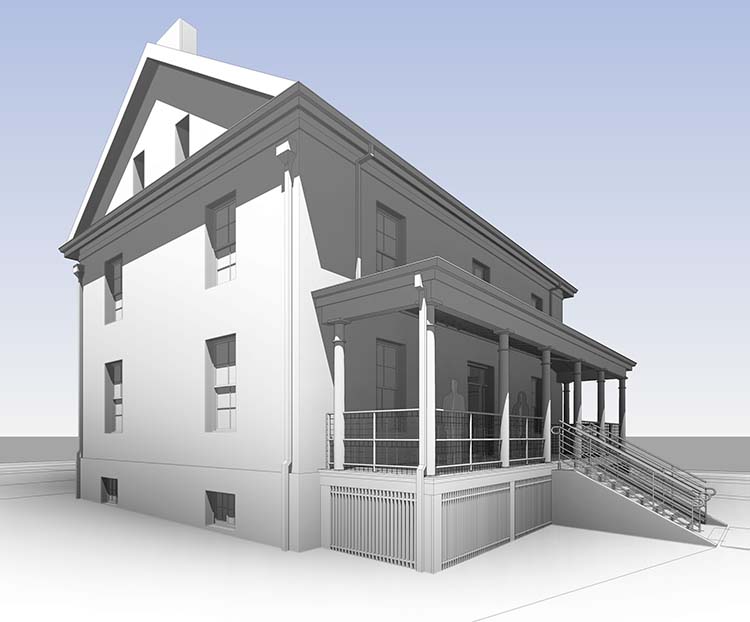
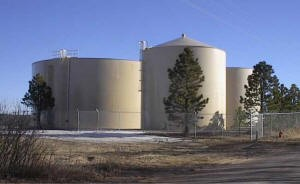
Civil
- Storm Drainage
- Flood Plain Analysis and Revision
- Site Planning and Development
- Roads, Streets, Highways, Intersections
- Storm Water Pollution Prevention Plans
- Water Distribution Network Analysis
- Feasibility Studies
- Water Distribution Piping and Transmission Lines
- Site Grading
- Parking
- Utility Infrastructure
- Storm and Sanitary Sewer ISDS (Individual Sanitary Disposal System)
- Specifications

Structural
- Concrete, Steel, Masonry and Timber Design
- Seismic Analysis and Design for Buildings and Mechanical Systems
- Pre-Stressed Concrete
- Lattice Steel Transmission Structural Towers Analysis and Design
- Concrete Silo and Bunker Analysis/Design
- Foundations
- Retaining Walls
- Structural Analysis of Existing Building Systems
- Renovations
- Investigations / Evaluations
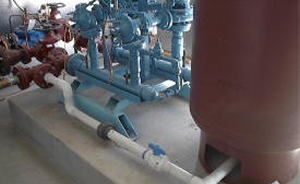
Mechanical
- HVAC and Plumbing Studies
- Domestic Cold Water/Hot Water Systems
- Sanitary Systems
- Natural Gas Distribution
- Air Systems – Furnaces, Air Handling Units, Fan Coils, Heat Pumps
- Duct Work Design and Layout
- Specifications
- System Upgrades/Renovations
- Energy Modeling and Studies, Equipment Sizing
- LEED Building Design and Documentation
- Medical Piping System Distribution
- Piping Renovations and Enhancing Existing Systems
- Storm System Design and Drainage
- 3rd Party Construction Document Review
- Construction Period Services
- Preliminary Investigation and Design of Existing Systems

Architecture and Interiors
- Investigative, Planning and Design Charrettes
- Project Kickoff
- Facility Master Planning and Programming
- Space Planning and Programming
- Conceptual and Schematic Design
- Design Development, Construction Documents and Specifications
- Construction Period Services
- 3D Renderings
- Comprehensive Interior Design (CID) Packages including:
- Structural Interior Design (SID)
- Furniture, Fixtures and Equipment Design (FF&E)
- Building Envelope Technology
- Building Information Modeling (BIM)
- Sustainable Design
- Peer Reviews

Construction Management
- Owner’s Representative
- Construction Observation
- Contract Management
- Commissioning Services
- Program Management and Execution Services
- Site Safety/OSHA
- Constructability
- Bidability
- Specifications
- Scheduling
- Contract Management
- Bid Document Review
- On-site Representation

Electrical
- Healthcare, Commercial, Industrial, Residential Power
- Life Safety & signing
- Control Systems
- Lighting Photometrics, Controls, and Layouts – Indoor and Outdoor
- Grounding and Bonding
- Lightning Protection
- Wiring Details/Diagrams
- Data/Communications Layouts
- Security Layouts
- Fire Alarm Layouts
- Class 1 Area Classification
- One-Line Diagrams
- Specifications
- Short-Circuit and Protection Studies
- Arc Flash Studies
- Electrical System Modeling
- Electrical Equipment Evaluation
- Load Studies
- Backup Power Systems
- Project Cost Estimation
- Code Evaluations and Plan Review

Energy / Sustainability
- Existing building energy and sustainability assessments
- Design energy and sustainability
- Rating systems including LEED and Federal High Performance Sustainable Building (HPSB)
- Energy management
- Renewable energy assessments
- Water management
- Commissioning
- Utilities metering and submetering
- Life Cycle Cost Analysis including federal BLCC
- Energy, water, and renewable energy audits
- Pollution prevention
- Recovered materials and comprehensive procurement guidelines
- Waste minimization
- HVAC and lighting improvements
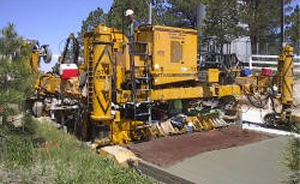
Project Management
- Assessing and controlling risk
- Estimating and allocation of resources
- Organizing the work, assigning tasks
- Coordination with teams
- Coordination with client
- Project accounting
- Controlling project execution
- Tracking and reporting progress
- Analyzing the results based on the milestones achieved
- Quality Assurance Reviews
- Identifying, managing & controlling changes
- Project closure (and project debrief)
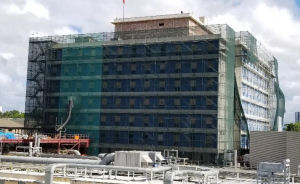
Cost Estimating
- Infrastructure
- Green Building
- Energy
- Renovation
- New building Construction
- Life Cycle Cost Analysis
- MII MCACES 2nd Generation Trained
- Sustainability
- Concept Estimating – Parametric/Detailed Cost Estimating
- Cost Optimization
- Change Order Review
- Project Scheduling
