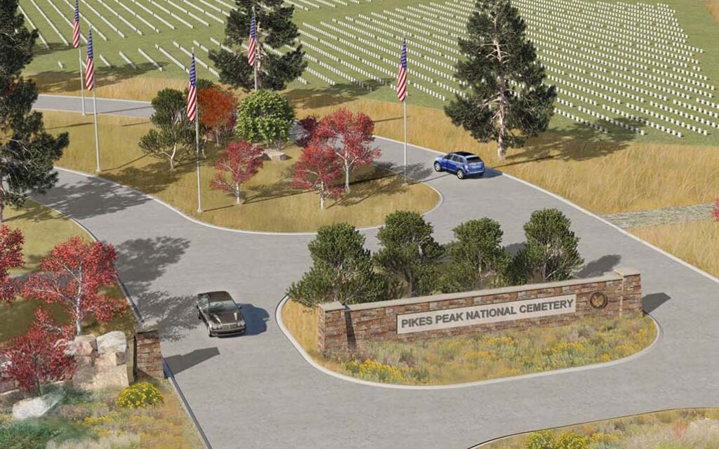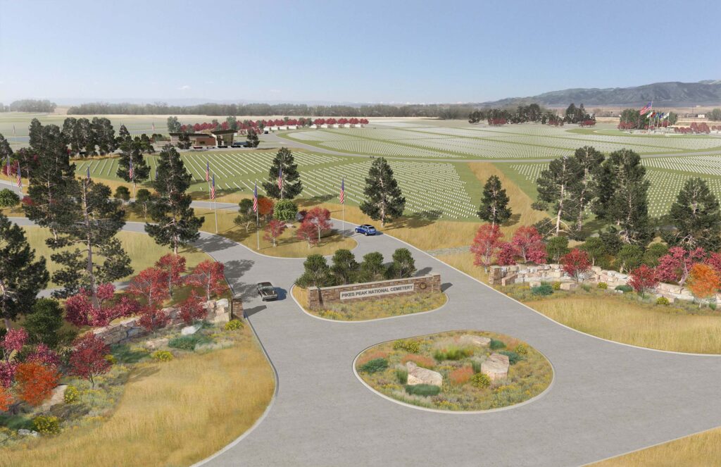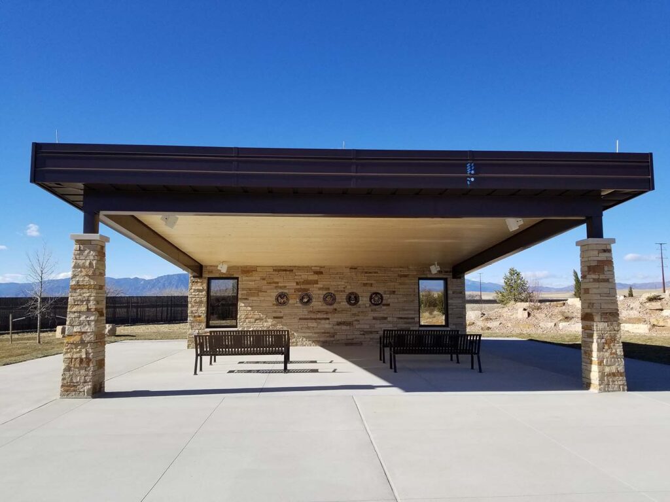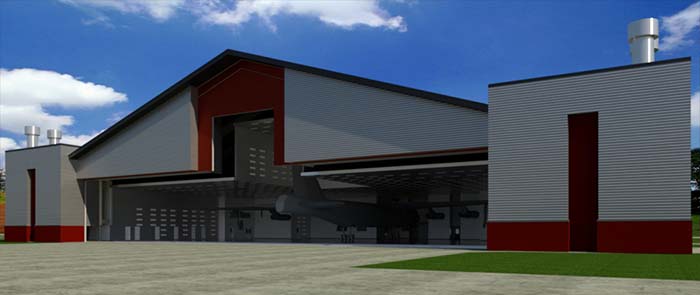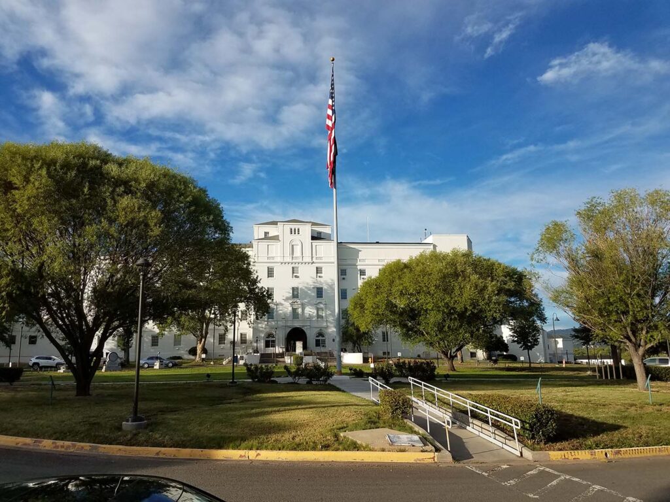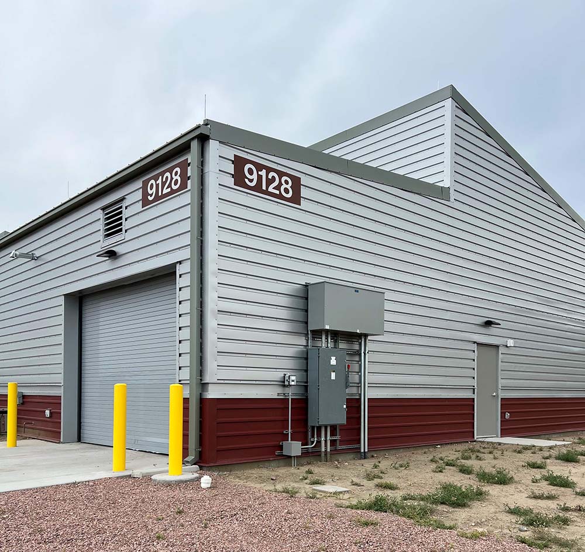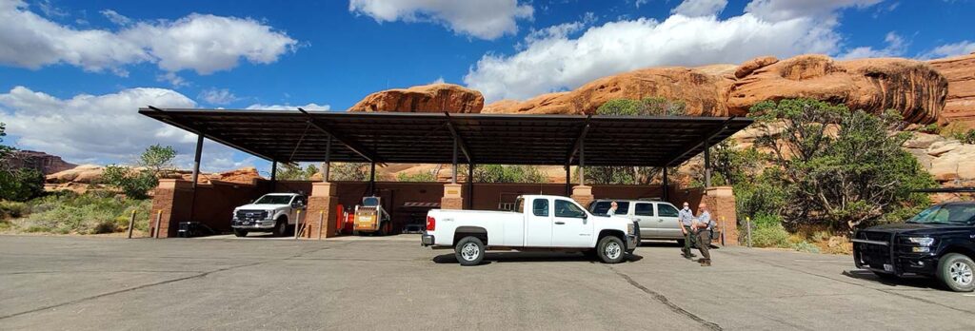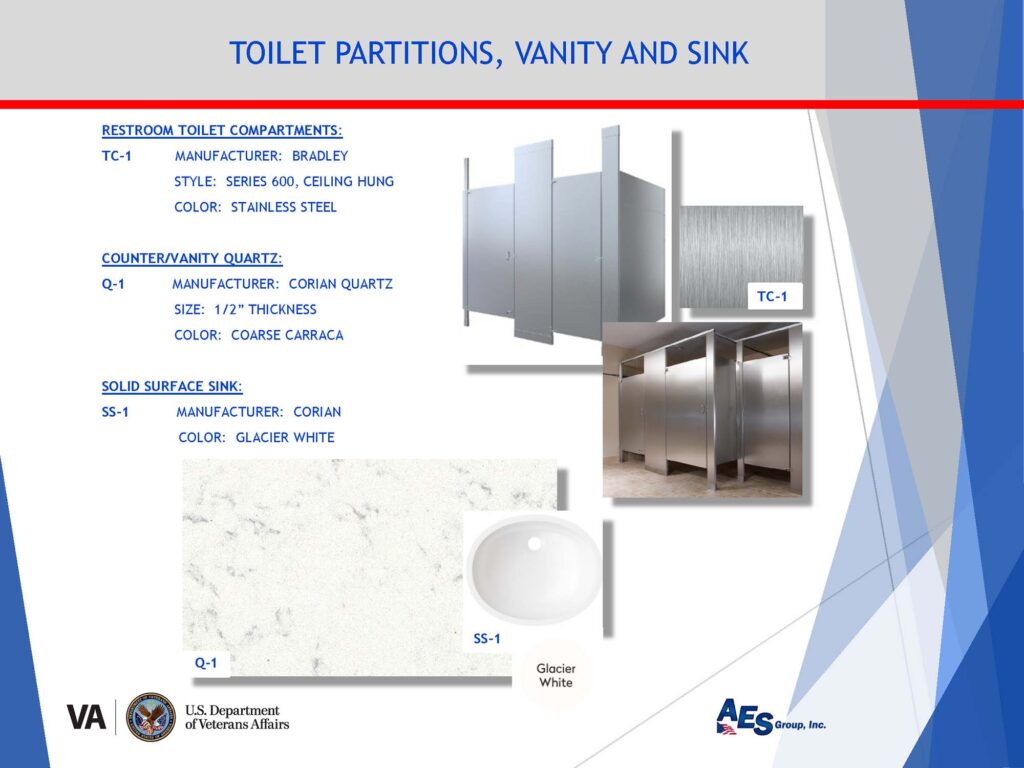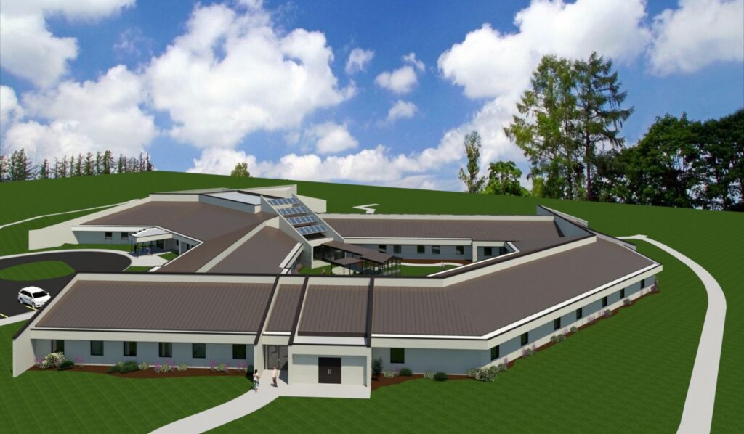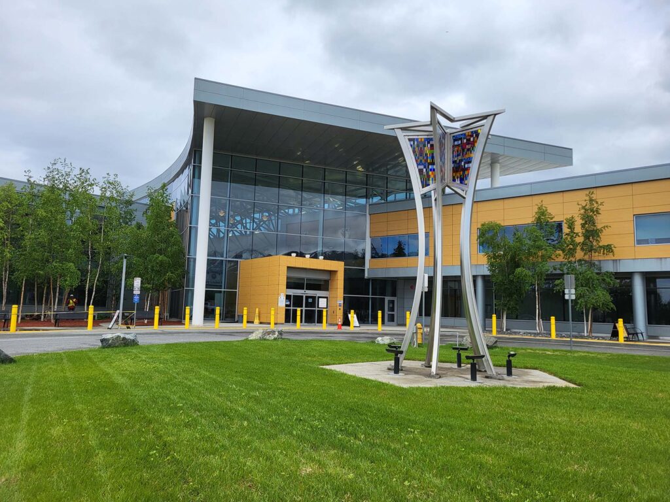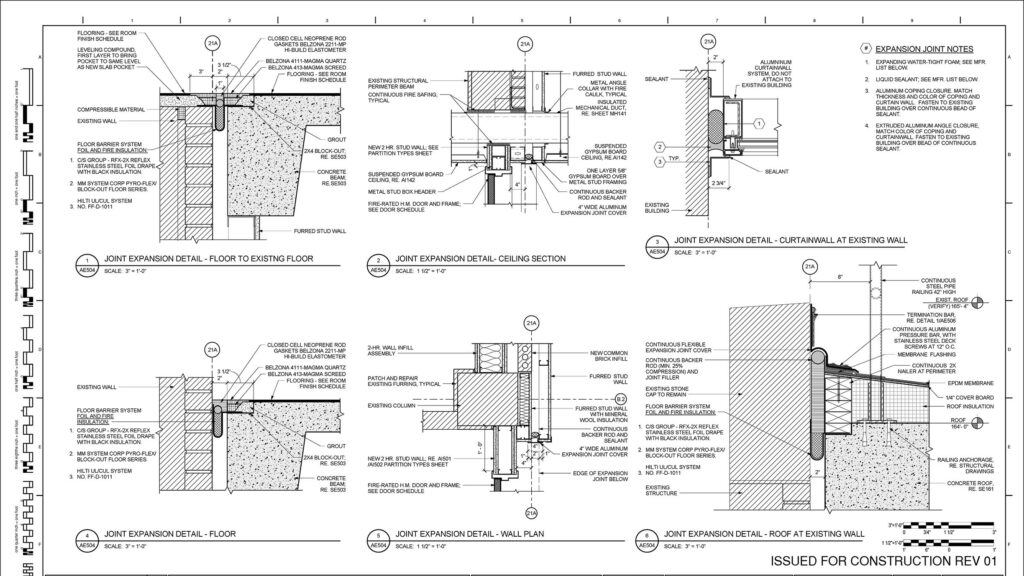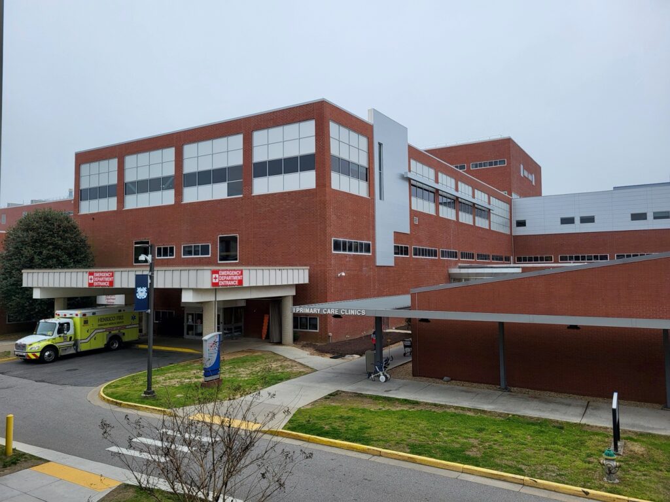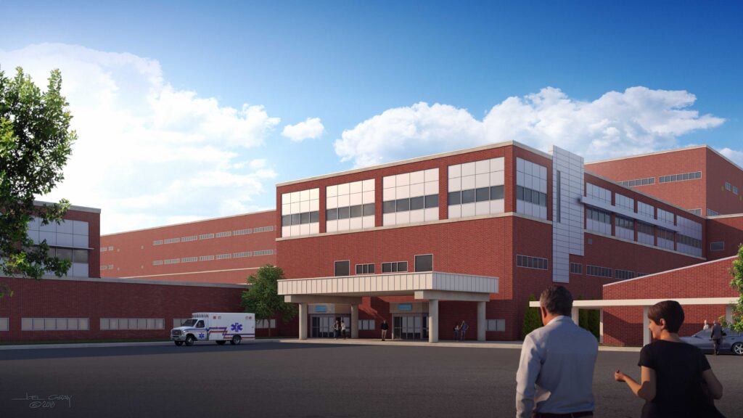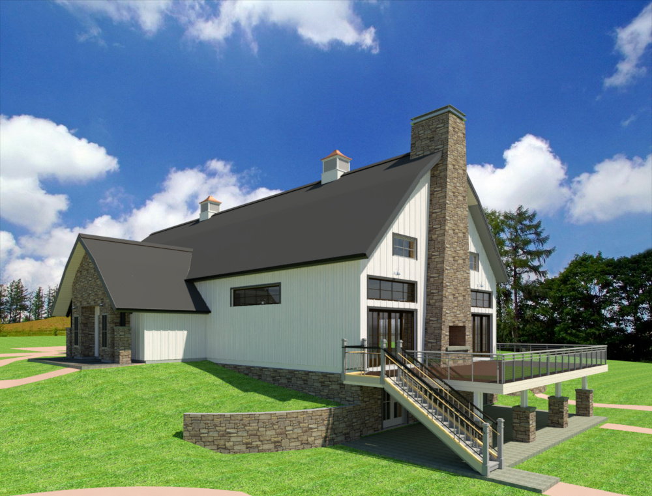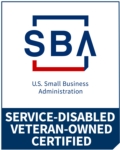
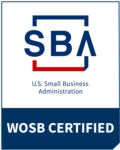
Projects
AES Group’s approach is focused on service, quality and professionalism. This allows us to address each project with the highest level of integrity, and ensures a successful outcome for our endeavors. AES Group’s design experience ranges in scale from small single-building building renovations to multi-million dollar contracts for the Federal Government.
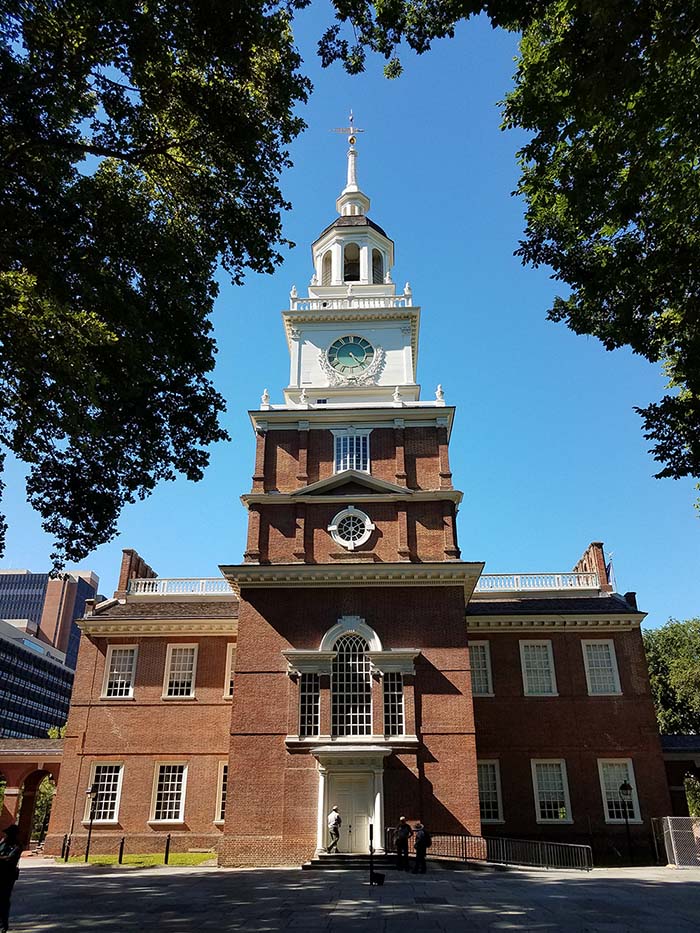
Highlighted Projects
[Click on images to enlarge.]
DESIGN PIKES PEAK NATIONAL CEMETERY
Colorado Springs, CO | 2016 - 2025
AES provided the master plan, schematic design, and design development documents for a new National Cemetery. The master plan is for the entire site, approximately 375 acres, and full design for approximately 45 acres, or 125,000 grave sites and includes Master Plan 1 – Master Plan 5, Schematic Design 1 & 2, Design Development 1 & 2 and Construction Documents. This process included design review meetings and workshops, drawings, specifications, and Basis of Design reports. AES performed architecture, civil, structural, electrical, and mechanical engineering, life safety, communications, physical security design and LEED certification coordination. The site design included design of roadways, irrigation, landscaping, signage, all utilities and coordination with local municipalities for service. The project was LEED Silver Certified.
Building 6626 Corrosion Control Facility Renovation
Barksdale AFB, LA | 2020 - 2024/6
AES provided design for a corrosion control facility paint hangar and wash rack at Barksdale AFB. The project included 3-D point mapping of the existing hangar and surrounding site and conversion of the resulting mapping and photos to allow collaboration and understanding of existing conditions. This mapping was combined with both Revit 3-D and AutoCAD 2-D design development. The prior hangar was largely open air so a pre-engineered metal building within the existing hangar approach was taken to create the paint area with new walls and ceiling to reduce the modeled air flow. Computational Fluid Dynamics (CFD) of airflows was performed to support the design development. The project includes compliance with Federal High Performance Sustainable Building criteria, including third-party certification under the Guiding Principles system.
Prescott, AZ | 2019 - 2025
VA Prescott Renovate Historic Building 17
Provided design and construction administration service for the development and completion of update to Building 17. This includes upgrading current porch and building requirements to meet ABAAS accessibility standards. A wheelchair lift will be designed and installed within building. Upgrades will be made to current electrical and HVAC systems throughout the two story building. Consideration and care will be taken to preserve historic building aspects.
State of Colorado Construct Transient Unit Maintenance Shelter at Fort Carson
Fort Carson, CO | 2023 - 2024/5
This project constructs a Transient Maintenance Shelter, approx. 7,200 GSF. The shelter will be a shed type of structure, pre-engineered metal building, with 6-inch rigid concrete floor. A walled office and latrine, maximum area 400 SF (of the total space) will be constructed inside the shelter. The shelter will be enclosed on four sides and heated, due to geographical location.
NPS Canyonlands Solar Design Part II
Canyonlands NP, UT | 2023 - 2025
AES provided Architect/Engineer professional services for the Design Development (DD) and Construction Documents (CD) for the Canyonlands National Park Needles District Photovoltaic System. The design included multiple alternatives comparing photovoltaic sizing ranging from 80-160 kW of power. In addition to 120kW of solar PV in the vinal design, 1000 kWh of battery backup was included in the design to allow capture and use of the solar energy during evening hours. A new batter facility is also include in this design to house the PV controllers and power storage equipment. This facility is approximately 1800 SF and includes employee restroom and shower facilities. AES addressed all NPS considerations including an updated cost estimate.
NPS Mammoth Caves Design Rehab Hercules Shelter
Mammoth Cave, KY | 2022 - 2024
Provided Architect/Engineer professional services to renovate and upgrade the Hercules Shelter, which included, predesign, design development, construction drawings and cost estimates.
NPS Mammoth Caves Upgrade Campgrounds
Mammoth Cave, KY | 2022 - 2024
Provided electrical, mechanical, structural engineering services, cost estimating, pre-design, design development, construction documents, and site visits for the redesign of the campground facility. This project will complete four scenarios with three distinct Concept Plans.
VA Muskogee Renovate Restrooms
Muskogee, OK | 2022 - 2025
A/E services including site investigations, design and construction period services. A/E developed all demolition, architectural, structural, electrical, and fire protection drawings and specifications for these disciplines and provide detailed construction cost estimate and phasing plan.
VA Spokane Expand & Renovate Community Living Center
Spokane, WA | 2021-2025
Provided construction documents to expand the existing CLC by 9,900 SF and renovate approximately 20,000 SF of existing space. All will be designed and constructed to current CLC standards. Space planning shall meet VA SEPS guide The design of the CLC will be configured in such a way that it can easily be sectioned off and covered into a COVID unit. The HVAC for the entire building will be updated to meet the VA’s guidelines for COVID readiness, including the ability to convert to negative air pressure.
VA Anchorage Bldg 100 Cooling Study
Anchorage, AK | 2023 - 2024
AES provided Architect/Engineer services to include investigative services, site visits, calculations, preparation of cost estimates, and other services to evaluate and propose improvements to the existing cooling systems. The system is meant to provide cooling to 9 air handling units (AHU) and 16 IT air conditioning units at the AVAHS outpatient clinic located at 1201 N Muldoon Rd, Anchorage, AK, 99504. The focus will be on the cooling plant and the AHU coils/humidity condensation collection systems.
VA Durham, NC Expand
O/R Suite
Durham, NC | 2016-2025
AES provided space programming with conceptual plan options, design development, construction drawings, specifications and cost estimates through final design; and construction administration through construction completion. The project constructed a 3-story vertical addition, approximately 17,400 sf on top of an existing 2-story structure at the east end of the D-Wing of the main hospital. The addition connects to existing vertical and horizontal circulation, utilities and infrastructure at the floors below and at the 3rd, 4th and 5th floors of the adjacent 5-story structure.
VA San Juan CM Services for Phase 3 Seismic Correction and Renovation Bldg 1
San Juan, PR | 2016 - 2026
AES Construction Management Services provided by two full time on-site Structural Engineers, two full time Site Safety Representatives, one full time Architect, one full time Mechanical Engineer and one full time Construction Manager Scheduler to assist the Senior Resident Engineer (SRE) team in monitoring and inspecting the construction activities for compliance with contract requirements and industry standards.
VA Richmond Lab Expansion
Richmond, VA | 2016 - 2025
Provided construction documents and construction period services for the construction of 18,500 sf of new rooftop space for clinical lab and renovations of 3,500 sf for support and common space. Remodeled and reconfigured existing space and constructed new space to allow for an optimization of clinical service delivery, patient and family-caregiver privacy, collaboration between and among clinicians, educators and researchers, and efficiency of infrastructure.
VA 3 locations in NC Electrical Condition Assessments
Asheville, Salisbury & Fayetteville, NC | 2021 - 2022
AES has performed Electrical Condition Assessment studies of 3 VAMC’s. The purpose of these studies is to improve the safety and reliability of the electrical distribution system at the medical facilities. The scope of work for these projects included conducting electrical short circuit analysis, protective device coordination analysis, voltage drop analysis, arc flash hazard analysis, emergency power system analysis, and equipment condition assessments. Cost estimation for recommended changes is also included. The performed studies necessitate site surveys which include assessment and code compliance evaluation of the full electrical system.
Cherry Valley Event Venue
Franktown, CO | 2023 - 2025
AES provided design and specifications to remodel, expand and repurpose a large barn built at the turn of the century into a commercial wedding/event venue. This is a multi-disciplinary design incorporating architectural, mechanical, electrical, and structural engineering, as well as cost estimating.
Other Recent Projects
Please select a column to search in.
Please type in something to search for.
| Type | Project Title | City | State | Year Completed | Project Description |
|---|---|---|---|---|---|
| VA Hospital | Renovate Patient Restrooms | Salem | VA | 2025 - 2026 | Provide professional engineering services to include option analysis, phasing design, investigative surveys and reports, planning, consultation and visits, design work, preparation of contract drawings and specifications, preparation of cost estimates and provision of construction period services as necessary to removate 18 restrooms, including incorporating the Architectural Barriers Act Accessibility (ABAA) standards. |
| VA Hospital | Replace Site Prep for Interventional Radiology | Tucson | AZ | 2025 - 2026 | AES is providing design services to prepare for the installation of equipment for Interventional Radiology System. Site work to be done includes but is not limited to electrical upgrades for the room, architectural work for larger space, HVAC, and structural and all such systems and components as may be necessary to properly prep the room for installation of the new radiology system. |
| VA Hospital | Improve Facility Security | Grand Junction | CO | 2025 - 2026 | Design and Construction Period Services to correct facility security deficiencies in accordance with applicable codes and standards. This includes the design of a new golf ball netting system to deflect foul golf balls hit toward the station. Also corrections for the emergency phones, parking lot lighting upgrades, upgrade of PIV access control system, upgrade and expansion of Closed-Circuit Television System (CCTV), and replace approximately 2219 feet of chain link fence (perimeter around entire campus). |
| VA Hospital | Water Distribution Replacement | Sheridan | WY | 2025 - 2026 | AES is providing a complete design for the replacement of a water distribution system. The completed design is to replace the 6” water line in its present location by pipe bursting with 8” HDPE. The bid alternates are to replace the line with a C-900 PVC system. Includes Building 64 (45 Bed Patient Domiciliary), Buildings 31, 32, 35, 36, water service loop to the Main hospital buildings, Boiler Plant buildings and fire hydrants. |
| VA Hospital | VA Tucson Replace Plumbing B2 and B38 | Tucson | AZ | 2023 - 2025 | AES provided specifications for bidding, limited construction period services, drawings and a design to remove and replace all the existing plumbing, pipes and fittings in Building 2 and Building 38, this includes all domestic water, cold water, hot water, vent stacks, wet vets, and sanitary sewer lines. A site investigation/verification was performed to assess the current condition of B2 and B38’s plumbing and water main. |
| VA Hospital | VA New Mexico Combined CBOC EHRM | Various locations (11 sites) | NM | 2021 - 2024 | This project is to make upgrades to 11 telecommunications rooms at 11 Community Based Outpatient Clinics (CBOCs) throughout New Mexico to prepare for implementing the VHA EHRM system. AES is evaluating to assess compliance with requirements outlined in VHA Standards Alert, VA OIT, and CFM TIL standards. Existing telecom rooms, rack, UPS, existing switches, panels, existing CAT 6 cable, HVAC capacity, requirements for EHRM Equipment, existing fire detection and fire suppression, and existing door ratings for fire rating and hardware will be considered. Design will upgrade any of the above as required, including the addition of electrical circuits as needed. Includes construction period services. |
| VA Hospital | VISN 20 Facility Condition Assessments | AK, ID, OR, WA | 2023 - 2024 | AES provided a field team made?up of the following disciplines: Architect, Electrical Engineer, Mechanical Engineer, Cost Estimator, Elevator Transport Specialist, Structural Engineer. The project consists of approximately 6.4M square feet. AES updated the existing CAI database, provide condition grades (A, B, C, D, F) for the items in the database. For items grade as a D or F, the remaining life will be estimated. We provided a cost estimate for replacement for items graded D or F. We included a Top Ten list for each VA at the conclusion and will also assign a 1 through 5 risk level to all deficiencies graded D or F. | |
| VA Hospital | VA Phoenix SPS Construction | Phoenix | AZ | 2024 - 2026 | AES submitted sealed drawings for Project 644-235 Expand Supply, Processing, Decontamination and Distribution at the end of 2019. Construction Period Services were de-obligated from our original contract. The project has recently been posted and it is out for bids for construction. AES will provide engineering support to answer Bidder inquiries and provide technical support to the VA. Construction Period Services will be added back to the contract after award. |
| VA Hospital | VA Cleveland Electrical System Study | Cleveland | OH | 2022 - 2024 | AES created a model of the site electrical system and conducted electrical fault, arc flash, load flow, and protection coordination studies using SKM Power Tools software. This work included site visits to VA campuses to asses the current electrical system, evaluation and analysis of energized equipment, collection of data, accuracy of labeling, final deficiencies report, and cost estimates. Peer reviews were conducted at 60%, 90% and final submissions. |
| VA Hospital | VA Phoenix Correct Toland Mizzel Power Study | Phoenix | AZ | 2022 - 2024 | AES reviewed the previous power study and FCA report to implement corrective actions and opportunities to improve power and electrical equipment. Conduct site visits, develop a mechanism to assess and evaluate risk and potential value for each proposed corrective action. Assess a parametric (rough) cost estimate for corrective actions and compile an overall list of corretive actions including risk, impact, value, and cost for corrective for each action. |
| VA Hospital | VA Vancouver Community Living Center Ramp | Vancouver | WA | 2023 - 2025 | AES provided Architect/Engineer Services to develop detailed construction documentation for providing fire and life safety egress to the nursing home, building 1 CLC. This project required site investigation, design development, and construction specifications. The project provides new egress ramp and sidewalk at the end of each patient wing of Building 1 CLC, 4 exits. Each egress must accommodate a patient bed while nurse staff guide. |
| VA Hospital | VA Boise Remodel for 2nd CT | Boise, ID | ID | 2023 - 2025 | AES provided Architect/Engineer services to include design and construction period services, investigative services, planning consultations and visits, comprehensive design work, preparation of contract drawings and specifications, preparation of cost estimates, construction period services, site visits, reports, as-built drawings, and other design services necessary to complete the remodel of a CT scanning suite. |
| VA Hospital | VA Portland-Vancouver Correct HVAC | Portland | OR | 2023-2025 | AES provided A/E services to include site investigations, design development, construction specificiations and developed detailed construction documentation for providing alterations and finishes to Correct HVAC Deficiencies at the Portland and Vancouver Campuses. Project upgraded aging AHUs in building 1 & 11 in Vancouver, upgrade terminal units from pneumatic controls to direct digital control (DDC) and replace exhaust fans in Portland and Vancouver locations. The goal is to increase efficiency and prevent increased maintenance and downtime on existing units. |
| VA Hospital | VA Boise Expand Pharmacy 531-22-108 | Boise | ID | 2022 - 2025 | Provided Architect/Engineer (A/E) professional services to include investigative services, planning consultations and site visits, design work, preparation of contract drawings and specifications, preparation of cost estimates, and constuction period services. Design shall include any site surveys and testing required providing a complete functionally sound design. This project will expand Inpatient Pharmacy from approximately 1825 SF to approximately 3600 SF. |
| VA Hospital | VA Spokane Renovate Rooms C208G-F for IR-RF | Spokane | WA | 2022 - 2024 | Provided Architect/Engineer services to include preliminary concept and program development, investigative services, design narratives/analysis, planning consultations and visits, design work, calculations, preparation of contract drawings and specifications, sample boards, preparation of cost estimates, construction period services, site visits, and other services necessary to be modify and renovate to convert the room from an RF to an IR suite. |
| VA Hospital | VA Spokane AHU-01-04 Upgrade | Spokane | WA | 2021 - 2025 | Provided construction documents to replace AHU-01 and AHU-04 located in Building 1 (Main Hospital). Project replaces the air handlers, electrical panel boards, breakers, cables and conduit for the AHUs. Variable flows are to be developed by utilizing VFDs and VAVs where applicable. DDC upgrades, exhaust fans, and other control systems are to be integrated with the existing BAS. Project replaces the ducts and trunks for supply and return that are currently undersized. Includes demolition and commissioning. |
| VA Hospital | VA Portland-Vancouver Correct FCA Deficiencies | Vancouver/Portland | OR | 2019 - 2023 | Provided site investigation and design development including drawings and other A/E Services. Created detailed plans to correct deficiencies found during the most recent facility condition assessment for both the Portland and Vancouver Campus. Designs provided corrections to doors, adding new fire alarms, phone lines, firmware for boiler, routing of new steam pipes, and telecom to sites. |
| VA Hospital | VA Seattle Replace Roofs | Seattle | WA | 2019 - 2026 | Provided all professional services required for the removal and replacement of approximately 177,000 square feet of roofing on the Seattle Campus of the VA Puget Sound Health Care System. Design replaced roof access hatches, expansion joints, and provides roof walkway systems for maintenance and operations personnel as required. Design ensured roofs and components met compliance with OSHA, NFPA, and IBC requirements. |
| VA Hospital | VA OK City Repair Exterior Building Envelope | Oklahoma City | OK | 2024 - 2025 | AES provided all A/E services for the investigation, design, cost estimating, preparation of construction documents, and construction administration services for the design to address the external deficiencies and defects of the Medical Center as well as specifying building construction materials that will provide reduced maintenance and an aesthetic that is consistent with the overall hospital design while maintaining conformance. |
| VA Hospital | VA OK City Replace Geotherm with Chiller | Oklahoma City | OK | 2023 - 2025 | AES provided Architect/Engineering services for the investigation, design, cost estimating, preparation of construction documents, and construction administration services to replace and upgrade the existing HVAC system. |
| VA Hospital | VA Miles City Arc Flash Study | Miles City | MT | 2023 - 2024 | Perform SKM electrical system studies at the VAMC campus, which includes site visits and evaluation of energized equipment, collection of data, final report and cost estimates. |
| VA Hospital | VA Ft Harrison Exterior Stairs | Helena | MT | 2023 - 2025 | AES provided Architect-Engineer services for Building 141 Exterior Stair Replacement.This renovation includes removal and replacement of the masonry brick stairs, cheek walls and caps, associated landings, hand railings, landscaping, the addition of a new canopy, new sconces, and tuckpointing. The work includes site investigations, design, and construction period services. |
| VA Hospital | VA Muskogee Upgrade B53 HVAC | Muskogee | OK | 2023 - 2025 | A/E services including development of all demolition, architectural, mechanical , and electrical drawings and specifications. Provided a detailed construction cost estimate and phasing plan for continued healthcare operations while construction is underway. The work includes site investigations, design and construction period services. |
| VA Hospital | VA Tucson Upgrade Plumbing B57 | Tucson | AZ | 2019 - 2024 | Provided design to remove/replace all the existing plumbing, pipes and fittings in Building 57 (152K sf structure). Pipe work included domestic water, cold water, hot water, and sanitary sewer lines. AES prepared the schematic design through to construction documents. Includes construction period services. |
| VA Hospital | VA Prescott Renovate Historical Bldgs | Prescott | AZ | 2018 - 2025 | Provided renovation to office space for Buildings 19, 20 and 42, dated from approx 1905 and currently used as warehouses. Included asbestos abatement, electrical upgrades, and HVAC upgrades. Developed and provided a set of contract drawings, specifications, construction cost estimates and engineering calculations for bidding and construction. Includes construction period services. |
| USACE | B1374 & B1375 Medical Facilities Renovation | JBSA Ft Sam Houston | TX | 2018 - 2022 | Provided (2) 100% Design documents to fully renovate interior building finishes and systems, and for Life Safety compliance of Combat Medical Facilities buildings 1374 & 1375. Design included: Interiors, HVAC, Electrical/Lighting/Communication/Security Systems, Fire Alarm, Fire Protection, Plumbing and construction options to provide and install a passenger elevator in both buildings and to install high efficiency tinting film on exterior windows with direct solar exposure. |
| USACE | Defense Logistic Agency Facility Condition Assessments | NC, PA, TX, UT | 2022 - 2023 | Conducted the architectural, electrical and mechanical engineering portions of the FCA and PPD of each real property, such as quality control plan, reviews and conferences, Draft Report Package, Draft PPD Package, Final Report Package, Final PPD Work Package, FCA photos, confirmation notices and status reports. | |
| USACE | White Sands Missile Range B1407 | White Sands | NM | 2019 - 2023 | AES prepared 100% multi-discipline Design Documents for a $2.5 million CCL design-bid-build for 3,000 square foot special project tenant improvement. The renovation work included HAZMAT remediation, demolition, building renovations, site upgrades, and sustainable design. |
| USACE | MUTE 4 and 6 Designs | Worldwide, OCONUS | 2021-22 | As a sub, AES provided structural engineering and design for the Multi-Use Tall Envelope building for the USACE Center of Standardization. One option had an eave height of approximately 4 meters. The building has 5 bays along with expandable end walls. The other option had a 6 meter eave height. | |
| NAVFAC | Ford Island Bridge Repairs | Pearl Harbor-Hickam | HI | 2022 - 2024 | As a sub, AES conducted a detailed inspection of the existing conditions and deficiencies of the Ford Island Bridge, to provide an Engineering Report to address bridge and lighting deficiencies. We prepared a report to provide recommendations and estimated quantities for required cleaning, painting, repairs, replacement, and retrofits for deficient areas/members identified by the inspection. |
- 1
- 2
Total Records Found: 46, showing 30 per page
- 1
- 2

